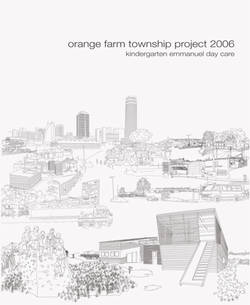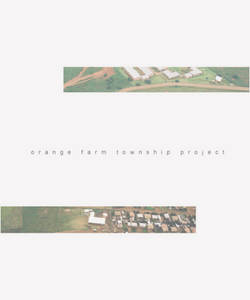DESIGN- BUILD
Workshops at Vienna University of Technology
In the design.build studio, students have the opportunity to experience and engage with the diversity and complexity of processes involved in an architectural project. From the initial idea and sketch to the practical implementation on the construction site, they personally and directly undergo every step. Working collaboratively in a cooperative environment, students function as a cohesive team, collectively assuming responsibility for their actions. They learn to navigate through limited budgets, tight schedules, and unforeseen challenges, all while grappling with the friction that typically arises when translating plans into built reality.
As a hands-on instructional method, Design-Build provides an ideal learning environment for acquiring practical skills that extend beyond mere subject knowledge, encompassing interdisciplinary competencies such as social and self-management skills.
learning by doing
At its core lies the principle of "Learning by doing". Integral to this approach is the reciprocal exchange between project participants, crucial for the learning process. In our studio, this is further reinforced by fostering a collaborative atmosphere during the design phase, where students engage in collective discussions and iterative concept development rather than competing for individual solutions.
Another pivotal aspect of Design-Build projects is that all planning and construction tasks are carried out by the same individuals. In contrast to traditional architectural practices, where a strict division between design and construction prevails, students here have the unique opportunity to evolve the design in tandem with the construction process. This integrated approach not only facilitates hands-on building but also harbors a wealth of potential for generating new ideas and experiences that can, in turn, reshape and refine the design.
The primary objective of our Design-Build projects is not solely to erect a building but rather to empower students to understand and evaluate the direct implications of their thoughts, communications and actions within a broader context.
following books about our work are available in selected book-stores or by direct order:

Orange Farm Township Project 2006
kindergarten emmanuel day care
Published as project documentation and catalogue for the ‘Orange Farm Township Project 2006’, part of the exhibition ‘Bottom up’ in the Architekturzentrum Wien.
English/German release, 108 pages, 120 colored illustrations
ISBN 3-902422-15-7
ISBN 978-3-902422-15-6
Publisher: Institut für Architektur + Entwerfen, Abteilung Wohnbau + Entwerfen, Peter Fattinger
available for 8 € + shippingcosts
at the Department of Housing and Design
order by e-mail to: office@wohnbau.tuwien.ac.at

Orange Farm Township Project
Published as project documentation and catalogue for the ‘Orange Farm Township Project’, part of the exhibition ‘Jo´burg now! Baustelle Südafrika’ in the Architekturzentrum Wien.
English/German release, 96 pages, 120 colored illustrations
ISBN 3-902422-08-4
Publisher: Institut für Architektur + Entwerfen, Abteilung Wohnbau + Entwerfen, Peter Fattinger, Franziska Orso
available for 8 € + shippingcosts
at the Department of Housing and Design
order by e-mail to: office@wohnbau.tuwien.ac.at
